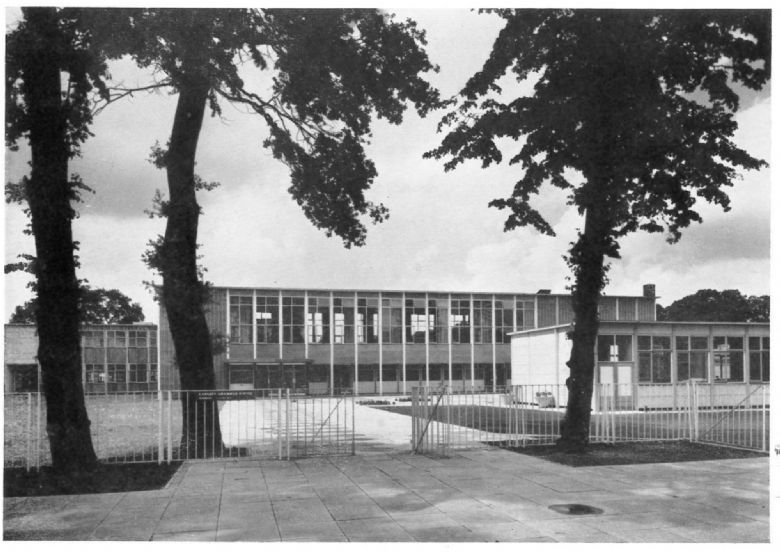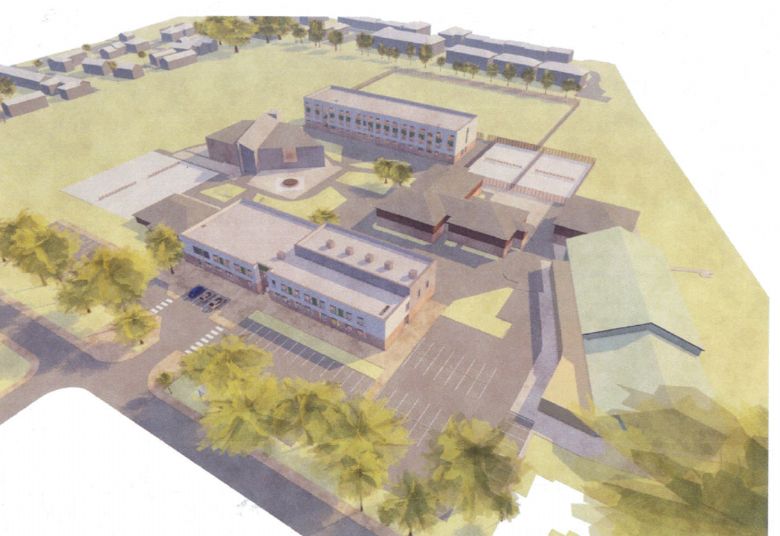Rebuilding project 2018-2021
Background
Langley Grammar School was opened in 1956. The original school was built using a structure of reinforced concrete beams, pillars and panels called ‘Intergrid’.

However, in the words of a Department of Education report written in the late 1960s, ‘The school was built to an experimental design, which has not proved entirely successful’.....!
Over the years the Intergrid structure has suffered from water damage and from internal corrosion to the reinforcement caused by the chemicals in the concrete. A programme of inspections throughout the 1990s and 2000s ensured that any damage was carefully monitored.
After 2010, the inspections revealed some more serious damage to some of the beams and pillars. Around £600,000 of funding from the Department for Education was used to carry out repairs, install reinforcement propping in some areas, and ensure that the whole building was watertight.
Further surveys indicated that the condition of the building was only going to deteriorate over the longer term, and an application to the Priority Schools Building Programme was submitted in July 2014. The school was accepted on to the programme in 2015, but work on the design only commenced properly in early 2017. A further delay was caused when the nominated contractor went into financial difficulties at the start of 2018 and the Department for Education had to re-tender.
Detailed design work was carried out in consultation with the school during 2018, leading to the finalisation of contracts with the construction company Wates. Construction work started on site in February 2019.
Scope of the project
The project involved the demolition of the old school building - known in school as the ‘1956 building’ - and it's replacement with new accommodation. The project involved three main phases - essentially the construction of two new blocks separated by the demolition of the original school building - followed by the completion of the extermal works.
| Jan 2019 - Feb 2020 | Construction of new teaching block at rear of the school site |
| Mar 2020 - Jul 2020 | Demolition of the old 1956 school buildings |
| Aug 2020 - Jul 2021 | Construction of new main block at the front of the site |
| Aug 2021 - Dec 2021 | Completion of external works |
The new buildings were designed to ensure that the school has sufficient accommodation for around 1250 students - the final size when our expansion from 5 to 6 forms of entry has worked through by 2023. The school was closely involved throughout the design process to ensure that the final buildings are suitable for the school's needs in the future.

How was the project funded?
The total value of the rebuilding project is around £18 million. The Department for Education provided roughly £14 million to cover the direct cost of replacing the existing level of accommodation. Slough Borough Council contributed about £3.5 million to cover the additional accommodation required for the school’s expansion.
The school is contributing just over £500,000 to cover the cost of some additional features, such as the dance studio and the new music room, which the Priority Schools Building Programme does not provide. The school’s contribution is being funded through the sale for redevelopment of the old caretaker’s house and surrounding plot of land; permission to sell this part of the school site has been granted by the Secretary of State.

